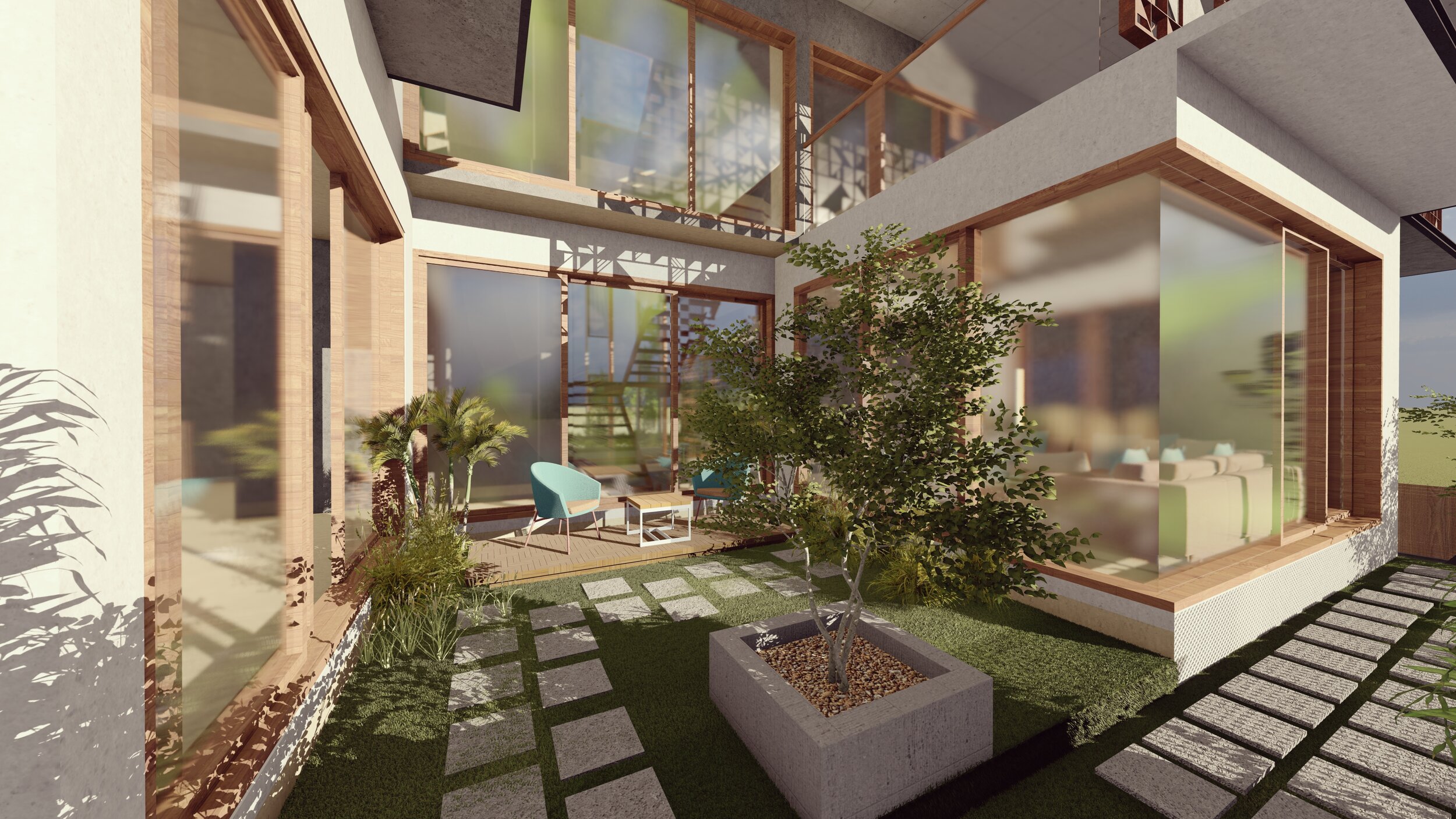The Courtyard Home, Bangalore
Courtesy : Mistry Architects, Bangalore
Mentor : Vinod K
Project Type : Residential
Status : Ongoing
This ongoing 5bhk-5000sqft luxury villa in Bangalore, is split across three floors and a basement designed for an urban nuclear family of four. An immense emphasis is placed upon inclusivity, privacy and open planning. A seamless connect with the landscape on the outdoor and the indoor is established with landscaped open-to sky court and a double heighted sky-lit entry court scooped around private and semi-private spaces.
On the ground floor, the ancillary spaces for relaxation and unwinding is flanked around the courtyard, while the private spaces are spread across first and second levels with sitout and private terraces.
Elevationally, a rather modest and minimalistic approach, the residence speaks of simple yet interesting use of materials - wood, metal and exposed formwork finish. The family sitout on the first floor overlooking the courtyard has a corten steel partition which not only emphasizes on the privacy but also adds to interesting play of light and shadow.
Sectional Perspective Through the Internal Courtyard

Front View of the Residence

Internal Courtyard

Main Entry




