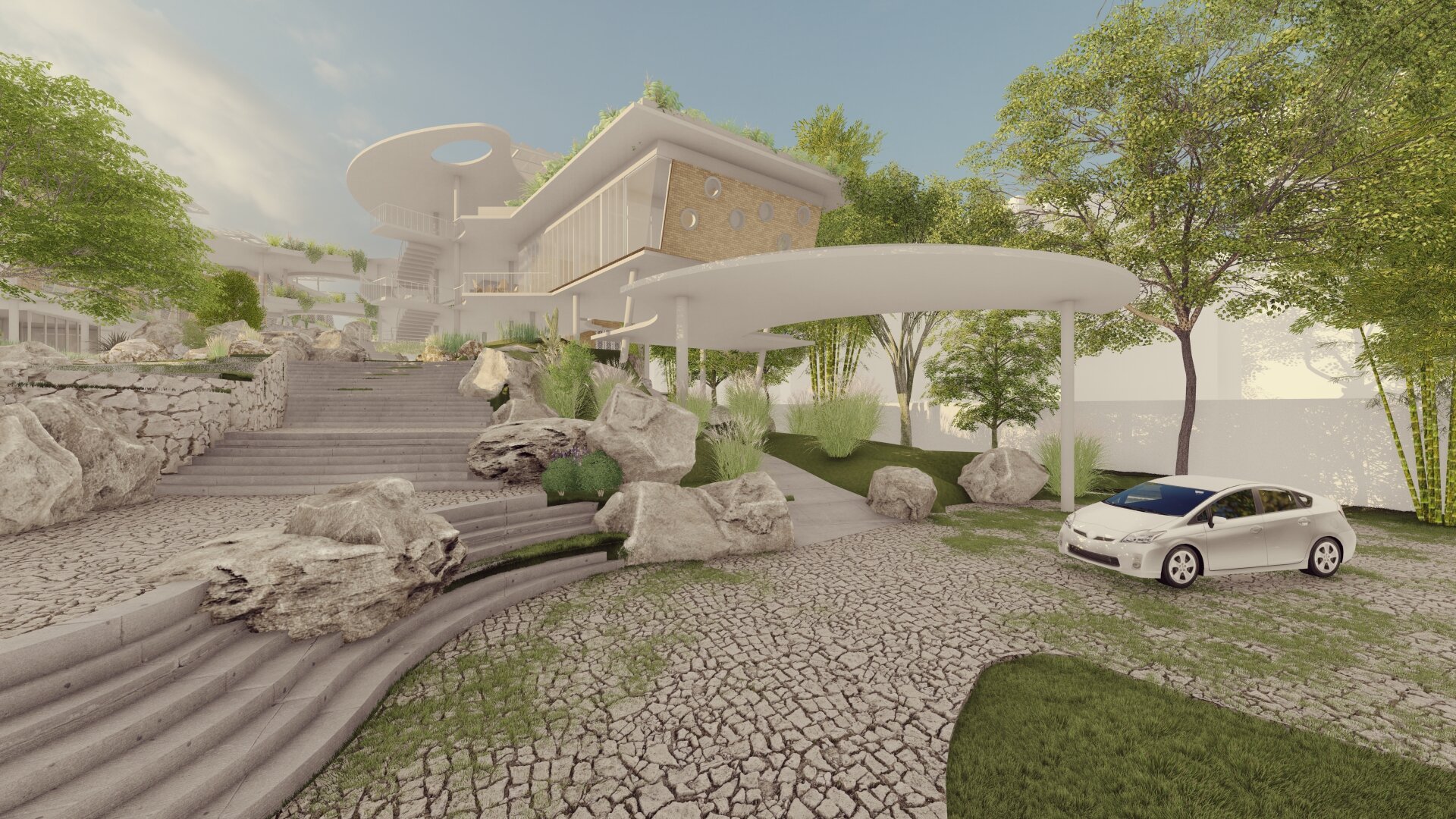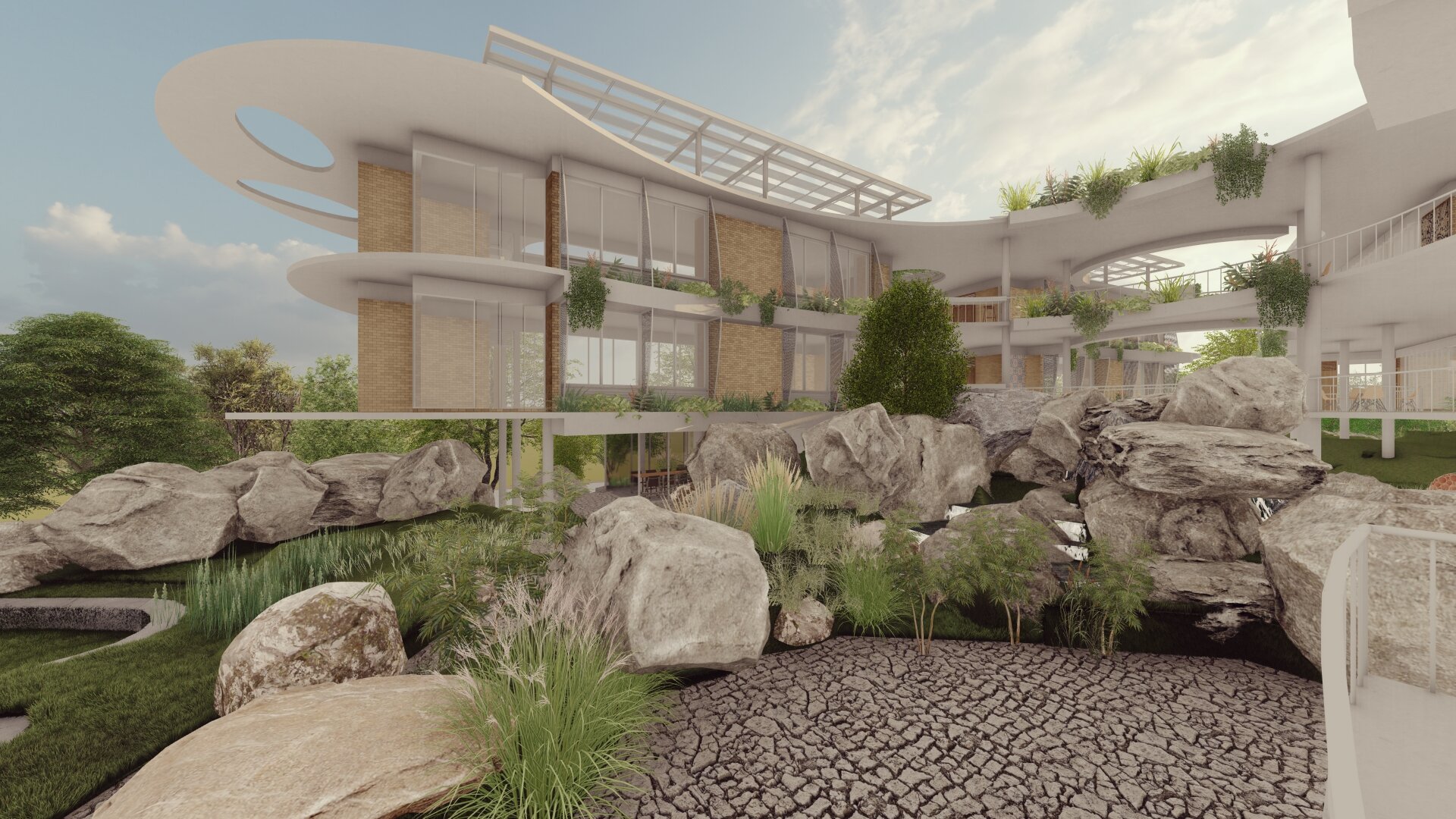CII - Sohrabji Green Building, Hyderabad
Courtesy : Mistry Architects, Bangalore
Mentors : Sharukh Mistry, Sandeep U, Sunanda AJR
Project Type : Institutional
Status : Competition
CII-Sohrabji Godrej Green Business Centre (CII-Godrej GBC), Hyderabad - India’s first Green Building established in 2004, focuses to enable a sustainable built environment for all and facilitate India to be one of the global leaders in sustainability. Having contributed immensely in Green Buildings, Energy Management, Renewable Energy, Waste Management, Green Product Certifications and the likes, is now on the verge of expanding its services to include “Green Education, Innovation and Entrepreneurship”. Being a first of its kind, this Net Zero building attracts visitors in thousands throughout the year - including architects, students, heads of States, Foreign Dignitaries and the likes.
This new 20,000 sqft extension, CII-GBC 2.0, reflects the vision of the center, proposes to be a Net Zero Energy Building and Platinum Rated under IGBC incorporating passive architecture, biophilic design concepts, state of the art facility and modern technologies.

Water Retention Pond

Drop Off Space

Entry Court

Reception and Waiting Lounge

Internal Courtyards

Internal Courtyards

Amphitheatre

Walkways looking into Courtyard Spaces

Connecting Walkways

Discussion Rooms








